Part 1: Introduction
The term “high performance” can conjure up many images – from an outstanding student, a gifted violinist, to a diligent employee. Despite their variety, high-performing individuals share certain traits: they exceed expectations, operate beyond the average, and deliver exceptional benefits through their actions. They consistently produce optimal results within given constraints and maintain quality throughout execution. Most importantly, they remain steady and use their excellence to positively impact their lives and those around them.
These characteristics are also shared by High-Performance Buildings (HPBs) – structures designed using an integrated approach, focusing on multiple criteria to achieve superior design quality. The U.S. Energy Independence and Security Act (EISA) of 2007 defines HPBs as:
“A building that integrates and optimizes – on a lifecycle basis – all major high-performance attributes, including energy efficiency, environment, safety, security, durability, accessibility, cost-benefit, productivity, sustainability, functionality, and operational effectiveness.”
While this definition covers all aspects of building performance, most HPBs today emphasize energy efficiency, economic benefits, and occupant health. By considering all environmental and comfort-related factors, high-performance design aims for a comprehensive standard of quality. This broad approach distinguishes it from traditional sustainability goals like the AIA 2030 Commitment, which focuses primarily on achieving zero carbon emissions.
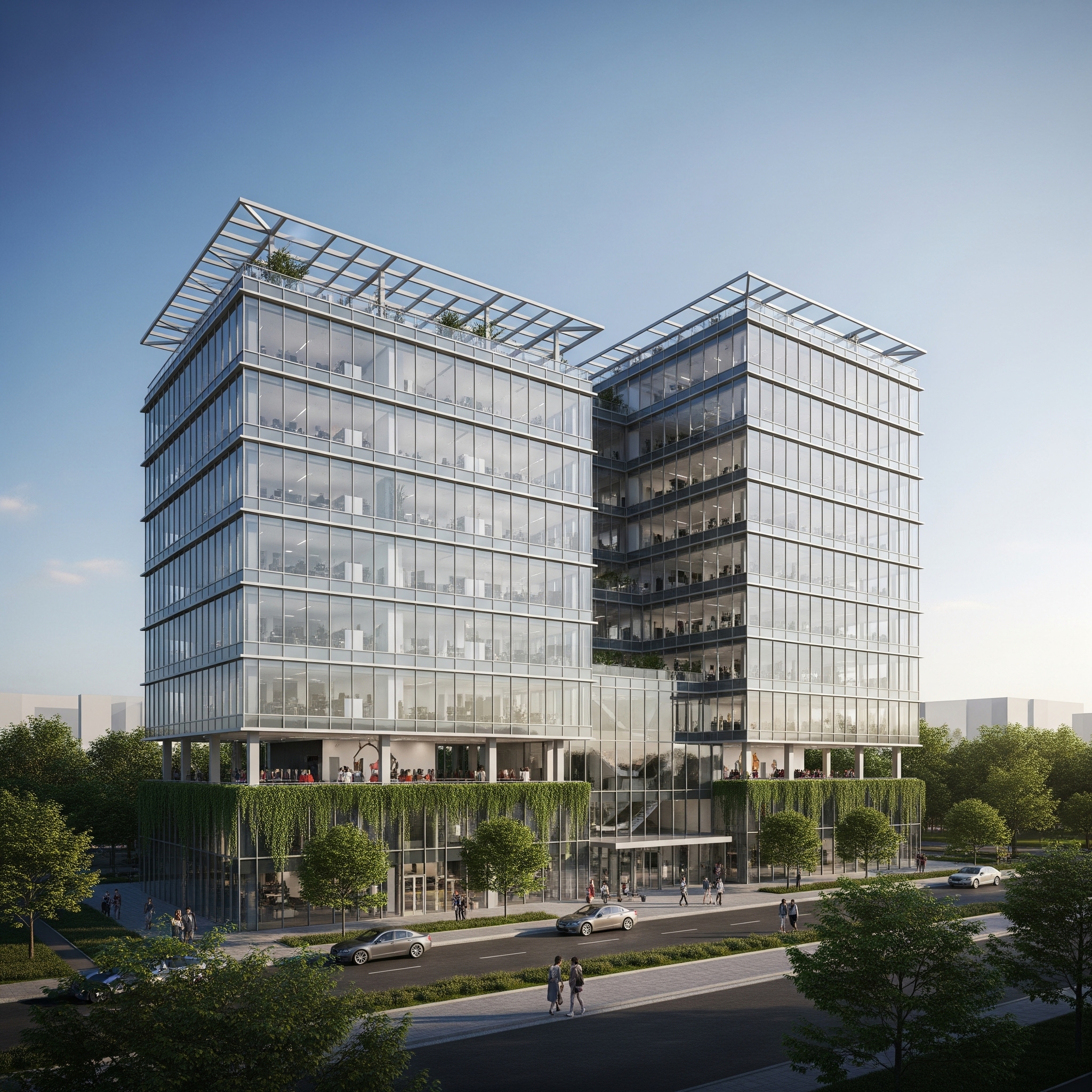
Part 2: Why High-Performance Design Matters
Given the complexity and number of criteria in HPB design, one might wonder if the effort is worthwhile. The short answer: yes.
Buildings currently account for about 40% of global CO₂ emissions annually, primarily from operational energy use and construction materials production.
Beyond indirect environmental impact, buildings can directly harm local ecosystems – e.g., building in vulnerable areas, destroying native vegetation, reducing biodiversity, or disrupting natural water flow and hydrology.
💧 Water Issues
Water supply and treatment consume a lot of energy – up to 30–40% of municipal energy use. At the same time, 87% of the national water supply depends on freshwater, depleting aquifers and reservoirs. In the U.S. alone, buildings consume 39 billion gallons of water daily.
🏥 Impact on Human Health
Buildings strongly affect occupant health, especially since Americans spend 87% of their time indoors.
Poorly designed spaces – lacking natural light, clean air, or thermal comfort – can reduce productivity and cause health issues such as:
-
Respiratory illness
-
Fatigue
-
Headaches
Many of these issues fall under “Sick Building Syndrome” – chronic or temporary illnesses caused by poor indoor environments.
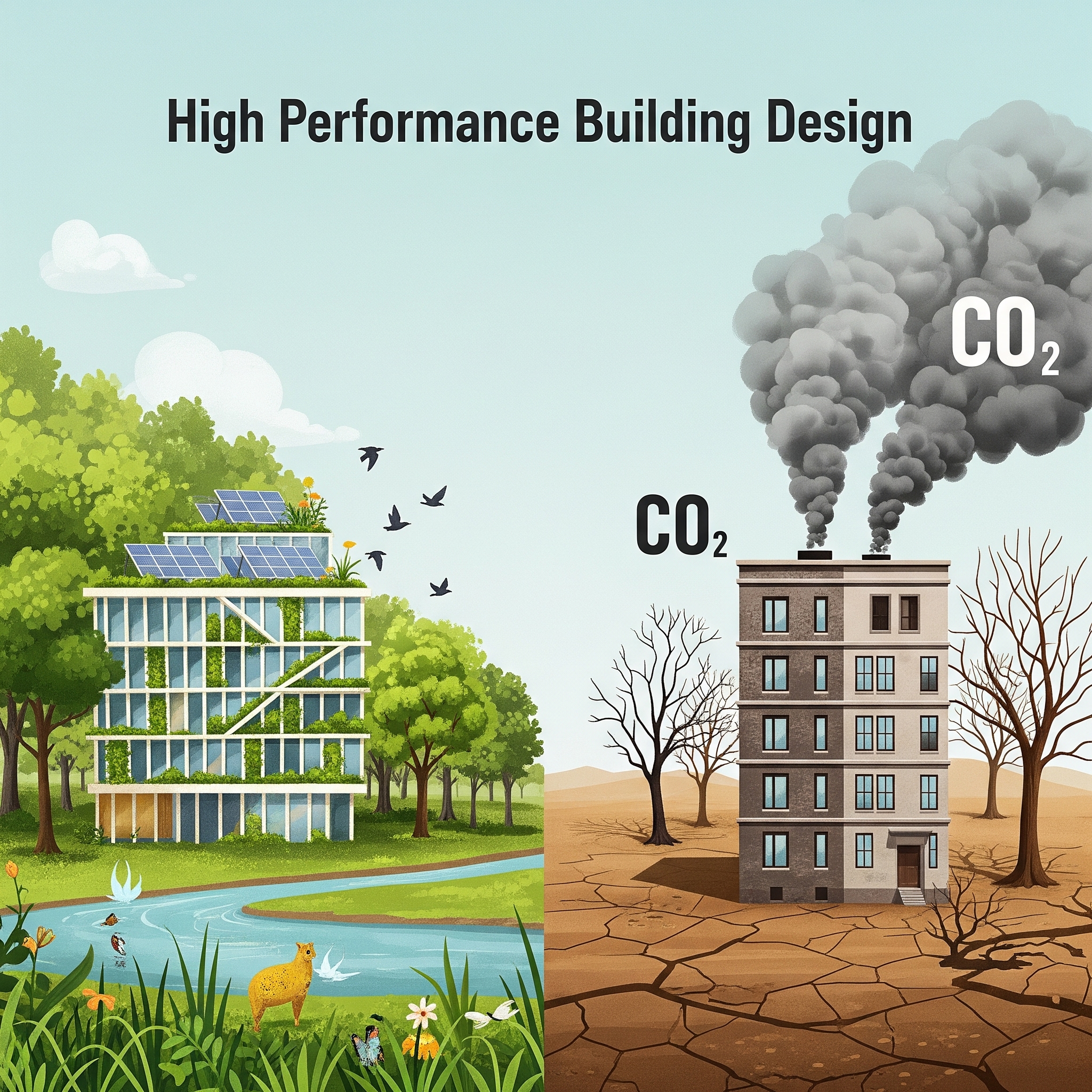
Part 3: Benefits of High-Performance Design
High-performance design is a holistic, efficiency-driven approach focused on measuring value and continuous improvement. It delivers significant benefits for the environment, economy, and human health, creating sustainable, healthy, and cost-effective living environments.
1. 💰 Economic Benefits
A common misconception is that HPBs are expensive, deterring their adoption. However, research shows that the long-term financial benefits far outweigh initial costs, including:
-
Higher market value
-
Lower operational and lifecycle costs
Indirect savings include:
-
Better user health and well-being
-
Improved employee attraction and retention
-
Lower absenteeism
-
Higher productivity
🌱 Green Certifications
Green building certifications like LEED, WELL, and Living Building Challenge (LBC) assess building performance to high standards, significantly enhancing asset appeal and value. Certified buildings:
-
Sell for 16% more than conventional ones
-
Rent at higher rates
-
Have 4.1% higher occupancy
💵 LEED Financial Benefits (2015–2018):
-
$1.2B in energy savings
-
$149.5M in water savings
-
$715.3M in maintenance savings
-
$54.2M in waste disposal savings
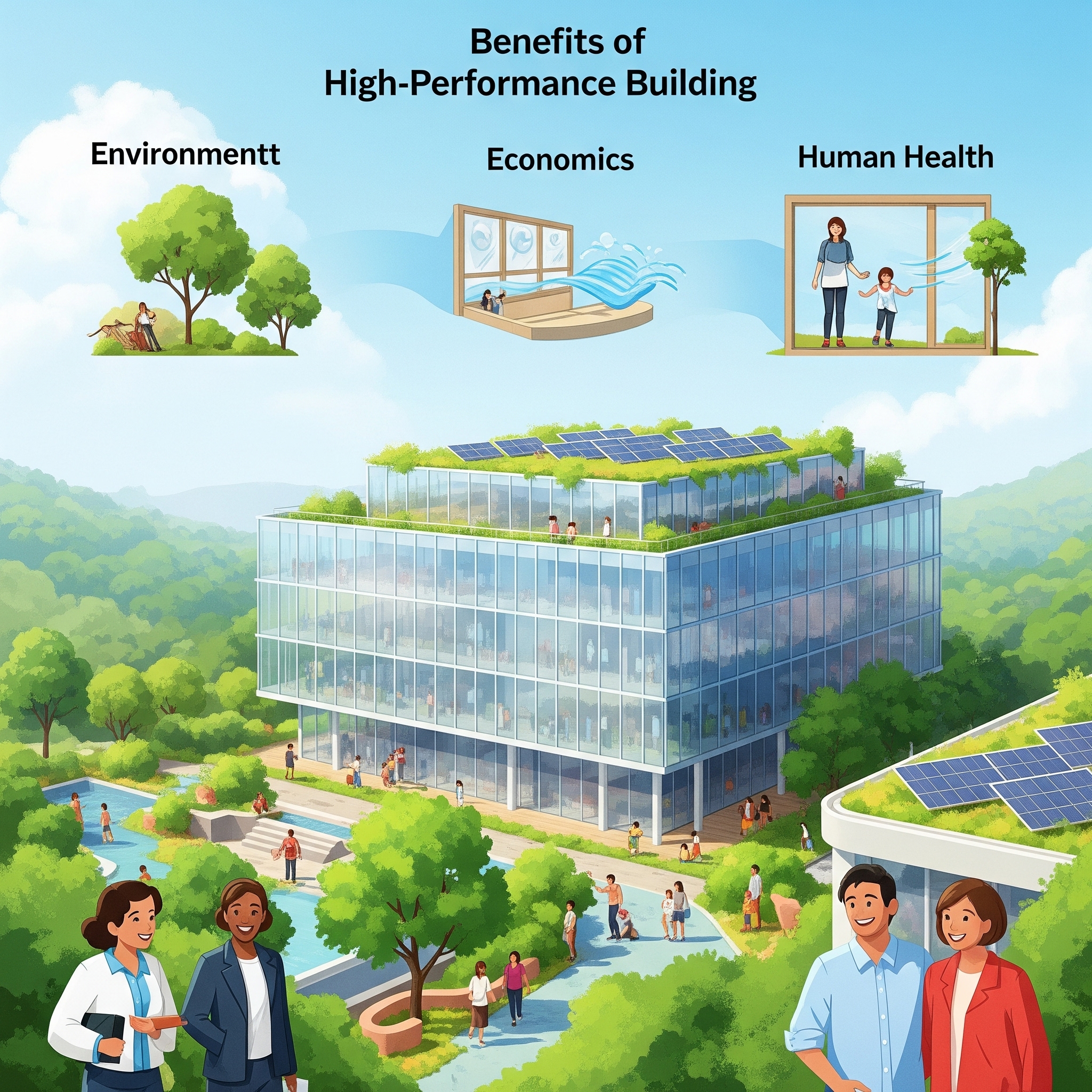
Part 4: Environmental Impact
HPB design reduces carbon emissions through passive strategies, energy efficiency, water conservation, smart materials, and waste minimization – lowering both direct and indirect energy use and CO₂ output.
LEED-certified buildings emit 50% fewer greenhouse gases thanks to:
-
Water savings
-
48% less landfill waste
-
5% less reliance on personal vehicle use
🔢 LEED Building Statistics:
-
34% lower CO₂ emissions
-
25% lower energy use
-
11% lower water consumption
-
Average ENERGY STAR score: 89/100
-
25% energy savings compared to standard commercial buildings
-
Equivalent of 78M tons of coal saved per year
-
1.3M tons of CO₂ emissions avoided
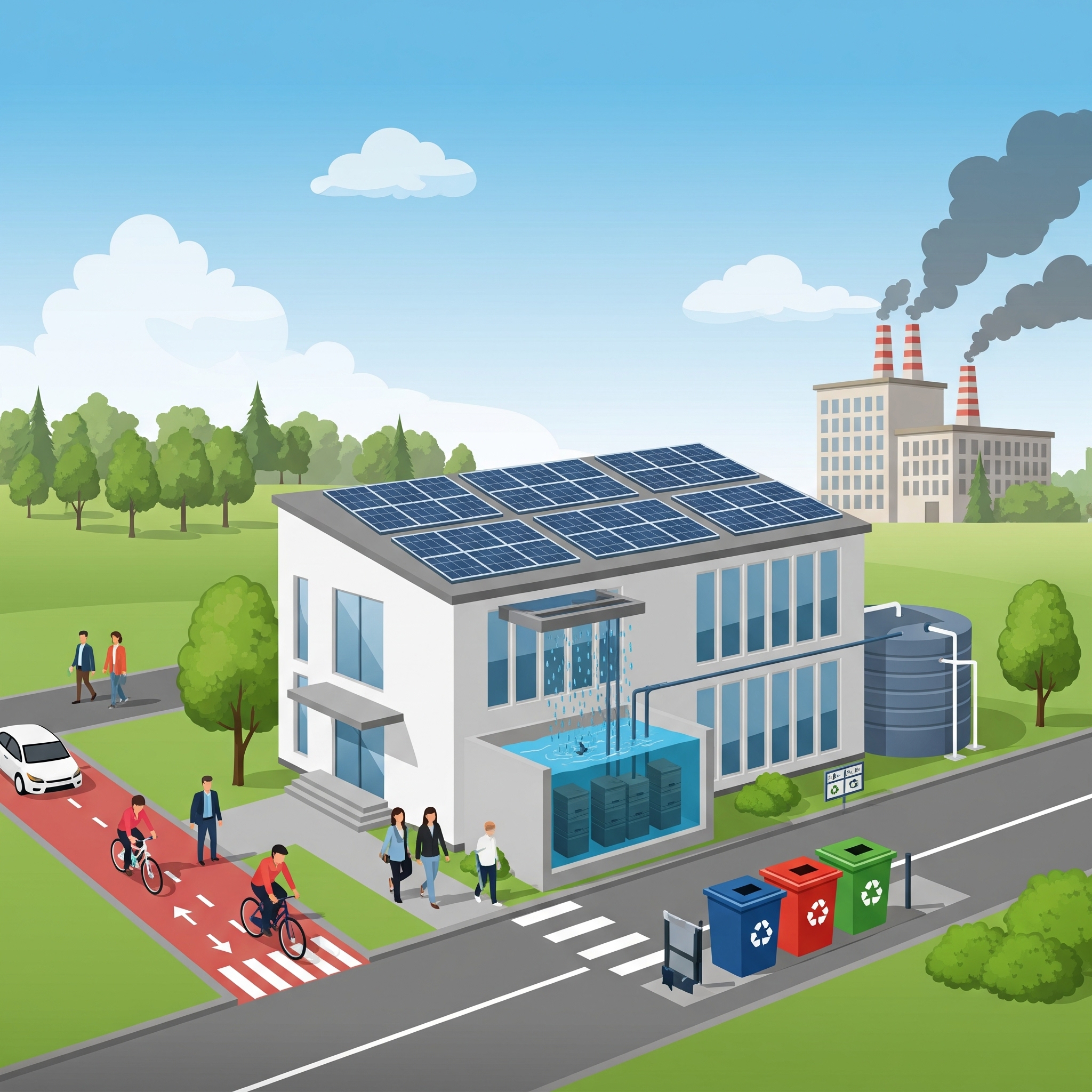
Part 5: Enhancing Occupant Health
Improving Indoor Environmental Quality (IEQ) positively affects user health. A quality indoor environment includes:
-
Clean, toxin-free air
-
Comfortable temperature and humidity
-
Access to natural light
These factors help:
-
Improve recruitment and retention
-
Increase productivity
-
Reduce sick days (due to allergies, depression, stress)
By reducing CO₂ emissions, HPBs also improve outdoor air quality and reduce pollution, benefiting public health.
😌 Specific Health Benefits:
-
Elimination of indoor pollutants and odors
-
Avoiding recirculation of contaminated air
-
Maintaining effective outdoor air ventilation
-
Reducing CO₂ concentrations – boosting cognition and alertness
-
Increasing daylight exposure – supporting circadian rhythms and performance
📈 Financial Benefits from Health and Performance (Over 10 Years):
-
Productivity gain: $55.47/m²
-
Health improvement gain: $9.03/m²
⇒ Reduced absenteeism and healthcare costs
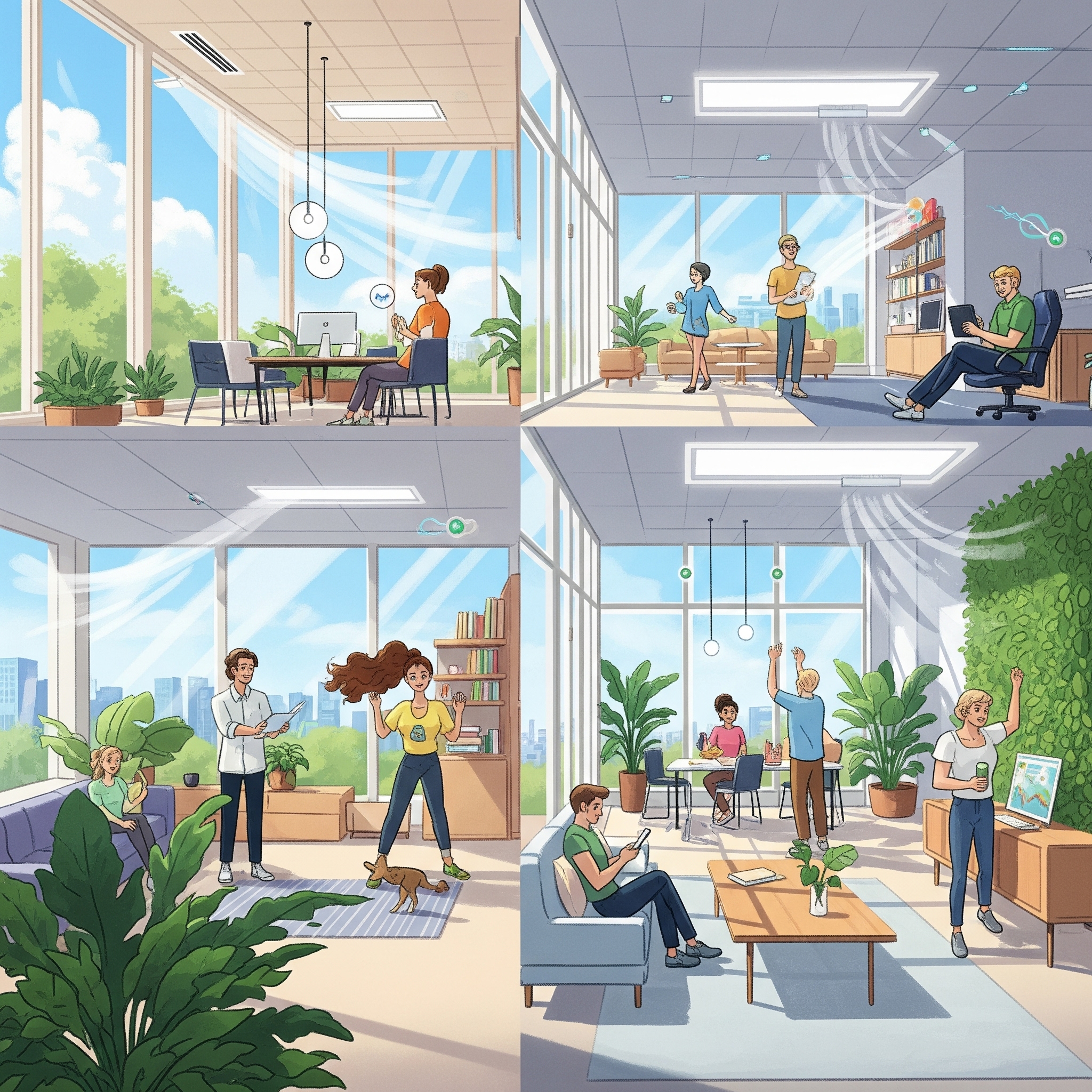
Part 6: Integrating High-Performance Design into the Design Process
Given its broad scope and many considerations, integrating high-performance design into a firm’s workflow can be a major challenge. So where to begin? Which criteria should be considered? How can it be integrated effectively while keeping costs under control?
🔍 Step 1: Define a Design Vision
The first step is to establish an overarching vision for the building – one that goes beyond basic functional needs and aims for beauty, meaning, and long-term sustainability.
To form this vision, the design team should thoroughly understand:
-
The site's microclimate
-
Local ecology
-
Terrain and hydrological conditions
-
Wind direction and rainfall
-
Climate variability and potential disasters
From this data, the team should view site constraints as opportunities for creativity and develop solutions tailored to local conditions.
🎯 Step 2: Identify Specific Performance Criteria
With a clear vision and site understanding, the project team should select relevant performance criteria and define what high-performance design specifically means for their project.
Applicable standards may include:
-
ASHRAE Standard 189.1 (International green building standard)
-
Certification systems like LEED, WELL, and LBC
These criteria often cover:
-
Integrated design
-
Equitable communities
-
Surrounding ecosystems
-
Water, energy, and resource efficiency
-
Health and resilience
-
Learning and innovation
📏 Step 3: Convert Criteria into Measurable Goals
The design team should:
-
Set performance benchmarks for each project phase
-
Use data-driven decision-making
-
Develop a KPI (Key Performance Indicator) system to compare options
⚙️ Supporting Tools
Common tools for evaluation and standard-setting:
-
ENERGY STAR & AIA Zero Tool – for setting Energy Use Intensity (EUI) targets
-
EPA Portfolio Manager – for tracking water consumption
-
CBE Survey Toolkit – for surveying occupant comfort
🌞 Passive Design Solutions – Low Cost, High Impact
Passive design strategies should be prioritized early in the concept phase, such as:
-
Building orientation
-
Massing and spatial layout
-
Daylighting strategies
-
Natural ventilation
-
Façade and shading design
-
Landscape design to support the microclimate
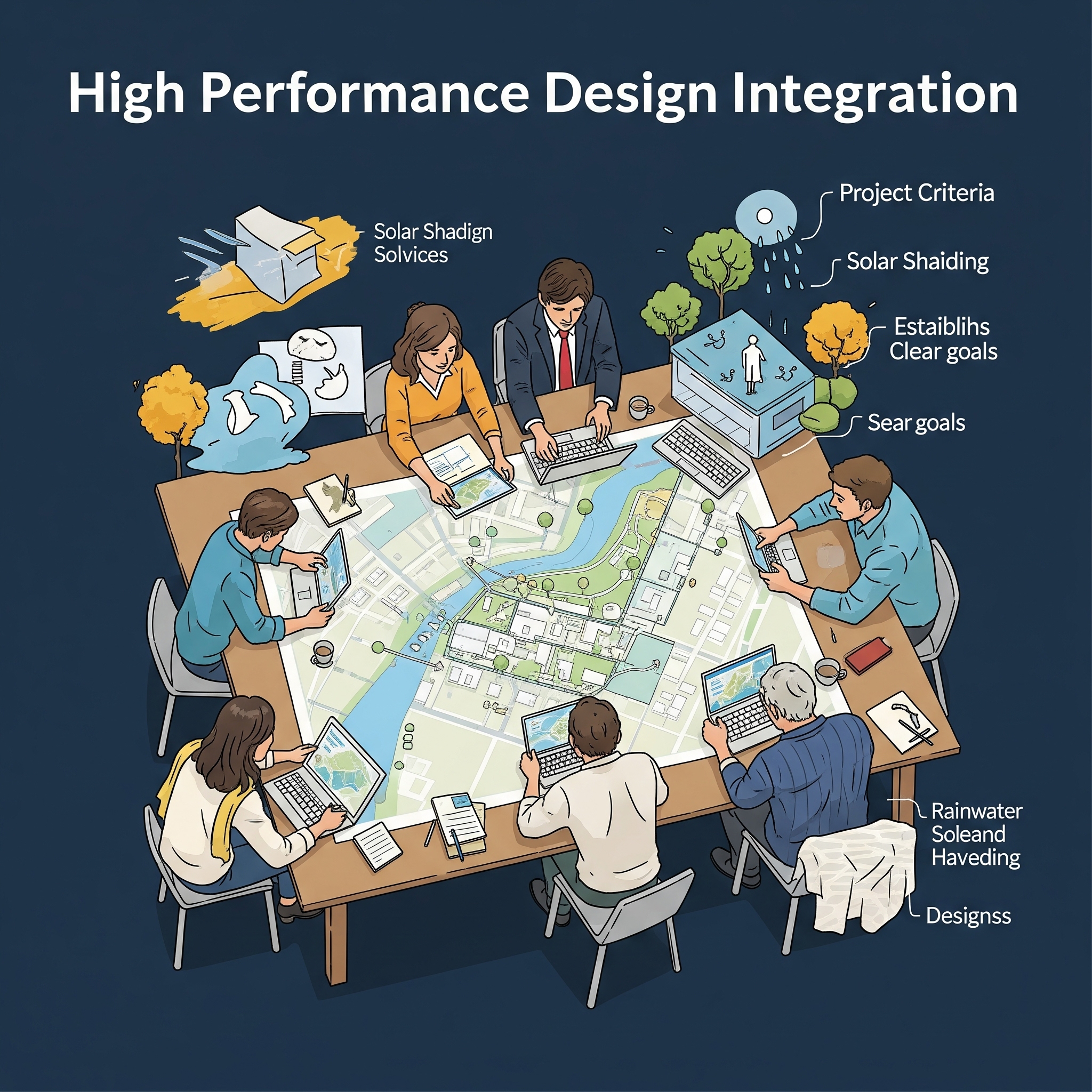
Part 7: Integrated Design Process and Digital Tools
🤝 Integrated Design – A Collaborative Multidisciplinary Approach
To improve design efficiency, the team should adopt the Integrated Design Process (IDP) – an interactive, collaborative process connecting members from diverse disciplines:
-
Civil engineers
-
MEP (Mechanical, Electrical, Plumbing) engineers
-
Architects
-
Interior designers
-
Landscape architects
The goal is to create synergy – where the design solution brings multifaceted benefits at lower cost.
💡 Benefits of Early Collaboration
Early discussion of passive strategies allows disciplines to coordinate on:
-
Building massing, façade design, window placement/sizing
-
Shading systems and green buffers to protect microclimates
-
Reducing HVAC demand
-
Downsizing mechanical systems
This process can be facilitated through:
-
Multidisciplinary workshops (green design charrettes)
-
Kick-off meetings involving both owners and design teams
Key outcomes include:
-
Identifying green strategies
-
Aligning performance goals
-
Developing a Performance Plan – summarizing all environmental goals and implementation strategies
🧰 Digital Tools – Key to High-Performance Design
Digital tools assist with analysis, simulation, and visualization to:
-
Understand complex technical data
-
Communicate multidimensional information
-
Make informed decisions
-
Optimize design elements
-
Meet certification standards
🔍 Popular Applications:
-
Energy modeling
-
HVAC load calculations
-
Daylight and glare analysis
-
User comfort evaluation
-
Cost optimization
-
Water consumption analysis
Custom workflows and emerging technologies are becoming the new norm in integrated design – enabling accurate and comprehensive performance measurement.
Part 8: Technical Checklist – High-Performance Design
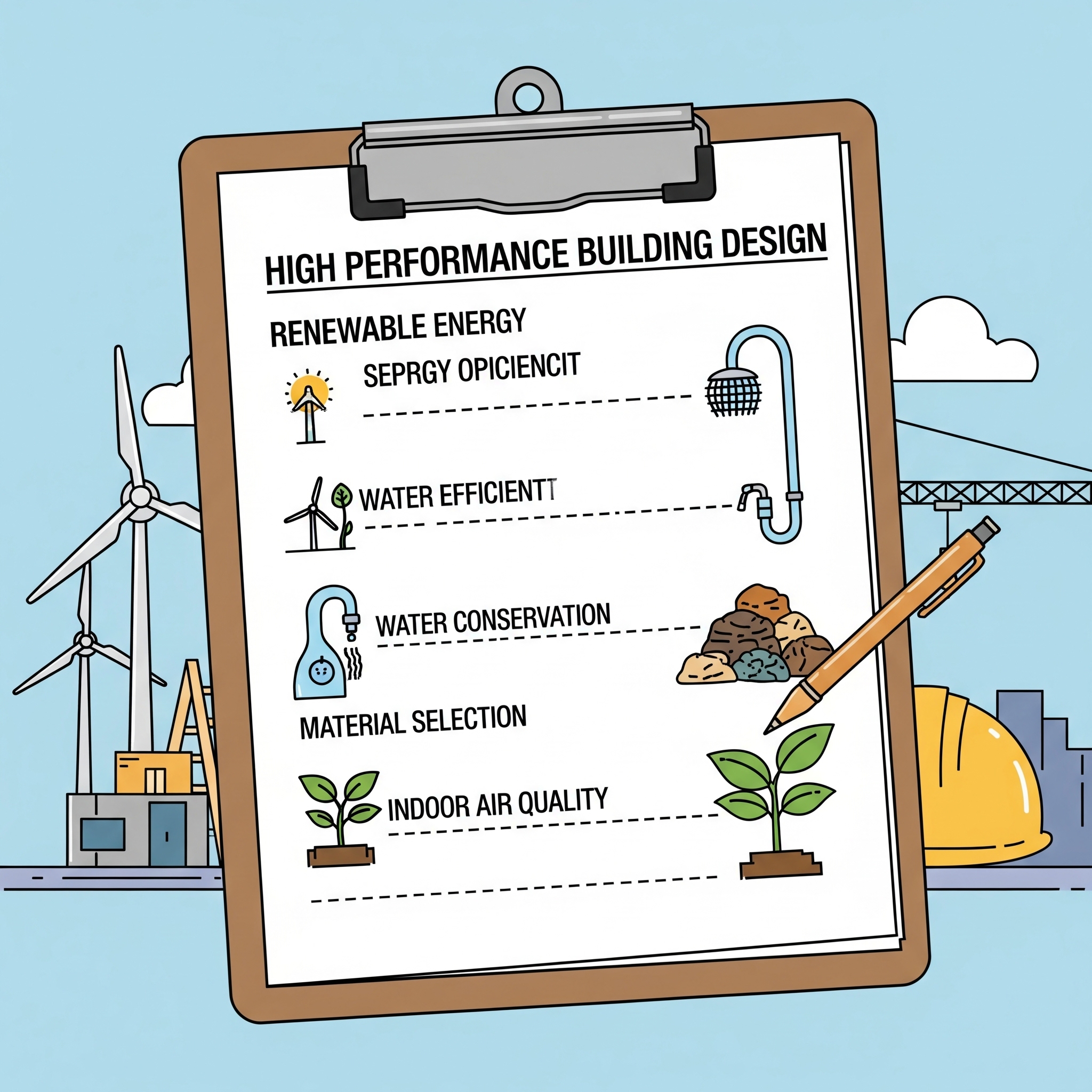
🔲 I. Site Selection
-
Choose appropriate locations – avoid sensitive/restricted areas; prioritize reuse of brownfields, close to existing infrastructure
-
Develop site sustainably:
-
Landscape design based on sun and soil
-
Preserve existing hydrology
-
Restore surface cover
-
Minimize grading through natural topography
-
Protect on-site ecosystems
-
🔲 II. Site Planning and Layout
-
Optimize coordination between building and landscape:
-
Orient buildings for optimal daylight, ventilation, and traffic flow
-
Use trees, water features, and shading to improve microclimate
-
-
Innovative parking solutions (e.g., shared lots) to reduce paved areas and pollution
-
Reduce development footprint to:
-
Protect natural areas
-
Conserve open spaces
-
-
Stormwater management:
-
Preserve natural drainage
-
Reduce impervious surfaces
-
Harvest and reuse rainwater
-
Treat stormwater onsite with:
-
Bioretention systems
-
Bioswales and roadside planting
-
-
🔲 III. Sustainable Architectural Design
-
Passive optimization:
-
Site and form selection to reduce energy demand
-
-
Daylighting and solar control:
-
Design orientations and windows to maximize natural light
-
Shape interior spaces to enhance daylight access
-
Use smart lighting controls
-
-
Passive ventilation, heating, and cooling:
-
Implement climate-responsive passive systems
-
-
Building envelope:
-
Optimize window performance
-
Choose climate-appropriate glazing
-
Use effective insulation
-
Control air and moisture infiltration
-
-
Interior space planning:
-
Arrange functions to optimize energy, resource, and comfort efficiency
-
🔲 IV. Indoor Environmental Quality (IEQ)
-
Air quality:
-
Control pollution sources at the root
-
-
Control systems:
-
Enable user adjustment of temperature, lighting, ventilation
-
-
Acoustic quality:
-
Minimize external noise
-
Isolate mechanical noise sources
-
🔲 V. Mechanical Systems – Building Energy
-
Energy sources:
-
Prioritize load reduction
-
Use solar heating, natural ventilation, daylighting, renewable energy
-
-
HVAC and cooling systems:
-
Integrate heating/cooling system design
-
Optimize heat recovery
-
Size equipment to match load
-
Avoid harmful refrigerants
-
-
Distribution systems:
-
Reduce operational cost and energy use
-
Optimize sensors and controls
-
-
Domestic hot water & industrial utilities:
-
Design efficient hot water systems
-
Optimize steam and compressed air use
-
-
Ventilation and indoor air:
-
Deliver and mix fresh air efficiently
-
Prioritize natural ventilation
-
Proper air filtration and duct treatment
-
-
For large campuses:
-
Use efficient centralized heating/cooling plants
-
🔲 VI. Lighting, Equipment, Energy Management, and Utilities
-
Energy-efficient lighting:
-
Use high-performance interior fixtures
-
Install lighting controls to reduce unnecessary use
-
Use energy-efficient outdoor lighting
-
-
Efficient devices and systems:
-
Choose energy-efficient appliances
-
-
Load management:
-
Optimize HVAC and ventilation
-
Install utility meters to monitor long-term performance
-
-
Electrical systems:
-
Use high-efficiency power supplies
-
🔲 VII. Water Management
-
Efficient water use:
-
Design water-conserving landscapes
-
Implement indoor water-saving strategies
-
🔲 VIII. Materials and Resources
-
Reduce construction waste:
-
Prioritize renovation over new build
-
Use materials efficiently to reduce waste
-
Reuse, refurbish, or recycle materials
-
Enable recycling waste separation and collection
-
Divert construction waste from landfill
-
-
Choose low-emission materials to improve indoor air quality
-
Prioritize materials with life-cycle analysis showing reduced environmental impact
🔲 IX. Construction
-
Sustainable construction practices:
-
Train contractors/site managers in HPB methods
-
Implement construction waste management plans
-
Ensure site health and safety
-
Plan for environmental and community protection during construction
-
🔲 X. Commissioning
-
Fundamental system commissioning:
-
Ensure systems are designed, installed, and calibrated for target performance
-
-
Construction observation:
-
Monitor system installation and operations
-
-
Final commissioning:
-
Inspect, verify, and document all systems meet performance standards
-
Tags
Related news
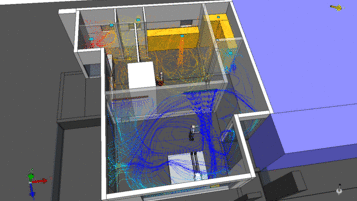
CFD in HVAC: Engineering Tool or Just Visualization?
Many people believe that CFD is used only to: Create colorful images for reports Provide visual illustrations for clients In...
View detail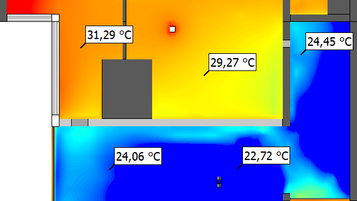
Why do occupants still feel uncomfortable even when the HVAC system is correctly designed?
In many office, hotel, and commercial projects, HVAC systems are designed strictly according to calculated capacity and airflow. However, once...
View detail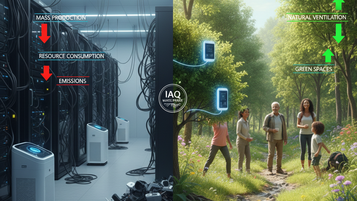
Air Quality: Standards Are the Branches, the Environment Is the Root
According to current documents, including IAQ white papers, one clear reality emerges:there is still no unified global standard for indoor...
View detail





