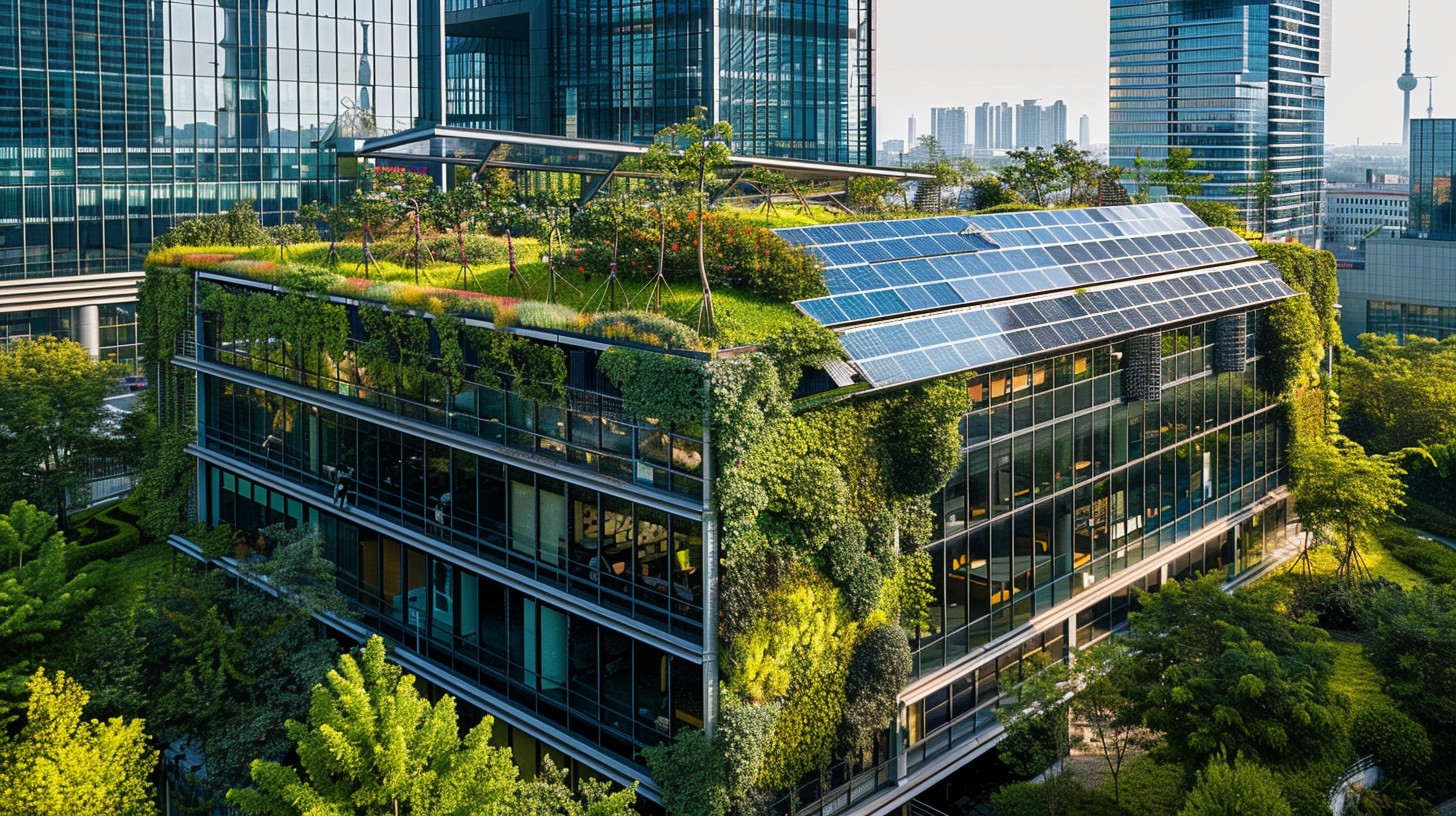– Insights from a Sustainable Architecture Expert –
🌱 Sustainable design is no longer a choice — it's a responsibility.
🧭 In the era of ESG, Net Zero, and climate change, building design must go beyond technical boundaries to become an integrated solution for society and the planet.
What Does “Sustainable Design” Really Mean Today?
The concept of “sustainable design” varies depending on who you ask. Traditionally, it focused on climate responsiveness and resource depletion. However, new dimensions — such as human health, climate adaptation, and ESG standards (Environmental, Social, Governance) — are enriching the meaning of this term.

The Critical Role of Design Professionals in Driving Sustainability
Design professionals and architecture firms are realizing the need for structured support systems, not just fragmented project-based efforts. Leading firms now embed sustainability into their core practices by:
🔸 Developing strategic sustainability plans: leveraging strengths, closing gaps, delegating accountability, and optimizing resources.
🔸 Issuing annual ESG reports and committing to carbon neutrality.
🔸 Participating in global initiatives like AIA 2030, SE 2050, and MEP 2040.
🔸 Requiring energy simulation for every project.
🔸 Applying Life Cycle Assessment (LCA) for projects that meet defined thresholds.
🔸 Pursuing green building certifications to achieve:
▪️ Integrated project delivery
▪️ Measurable targets and performance thresholds
▪️ Independent third-party assessments
▪️ Prevention of greenwashing practices
Balancing Client Constraints with Planetary Boundaries
Today, many clients define their environmental limits through voluntary ESG reporting or in anticipation of upcoming regulations.
Designers must guide clients to balance individual project goals with the ecological boundaries of the planet — referring to Earth's biological and chemical systems that determine the “safe operating space” for human development.
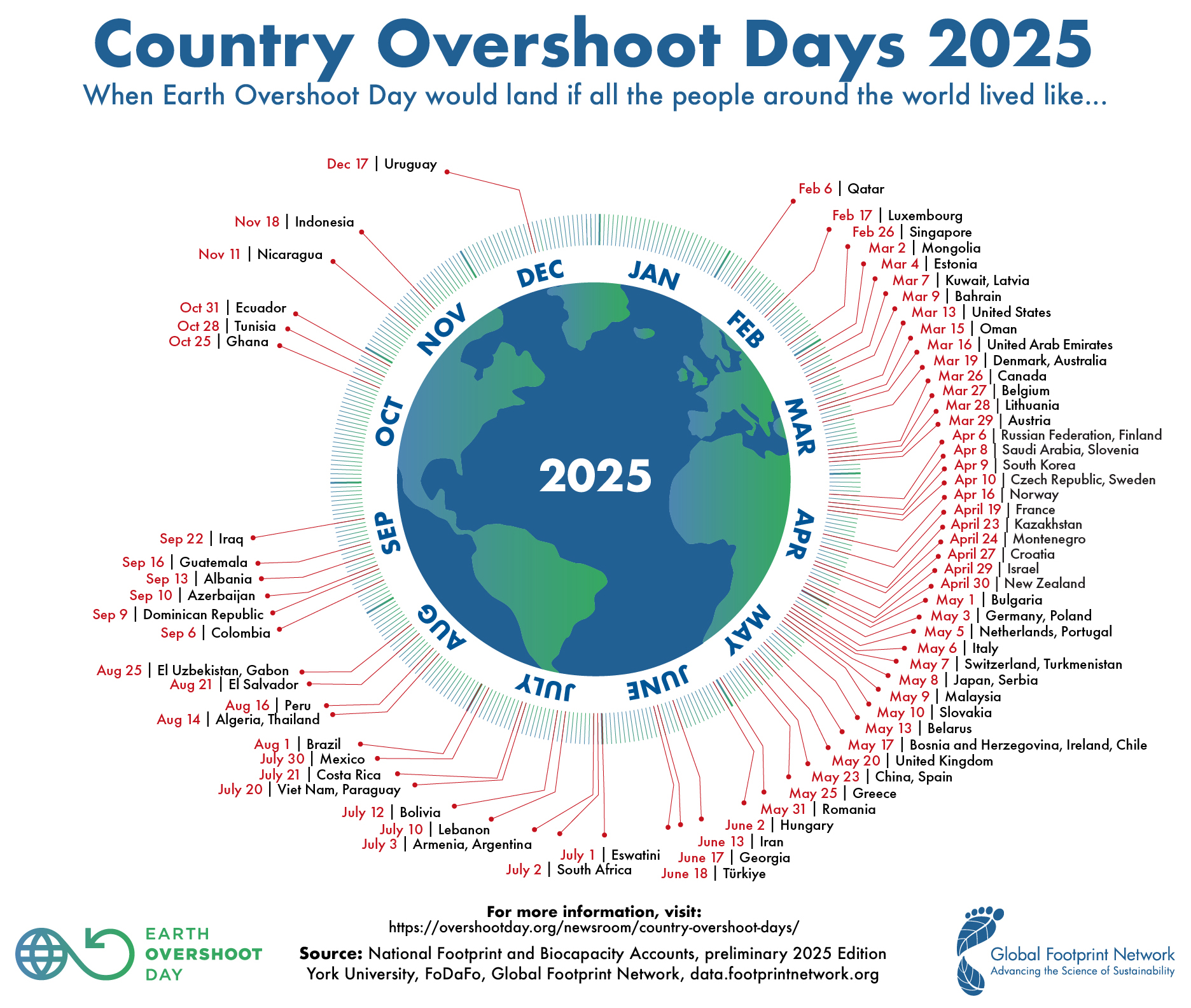
Debunking Common Myths About Sustainable Design
❌ Myth 1: Sustainability is a social or cultural issue — not related to buildings.
✅ Reality: The built environment influences human behavior and lifestyle choices. For instance, a remote “low-carbon” city requiring long car commutes undermines sustainability.
→ Buildings account for 40% of global CO₂ emissions:
▪️ 27% from building operations
▪️ 13% from materials and construction
❌ Myth 2: One solution fits all buildings.
✅ Reality: Climate zones (hot, cold, humid) demand different strategies. Even within the same region, wind direction, topography, and hydrology impact design decisions.
Different building types — such as offices, hospitals, hotels, labs, or data centers — have vastly different resource requirements.
The COVID-19 pandemic further emphasized the need for flexible, adaptive design — like homes accommodating work-from-home or repurposing unused offices into residences.
❌ Myth 3: Net-Zero buildings are unfeasible in dense urban areas.
✅ Reality: Despite land constraints, net-zero is achievable by combining onsite renewable energy with offsite procurement strategies.
❌ Myth 4: Embodied carbon analysis is not feasible.
✅ Reality: While embodied carbon is more complex than operational energy, it can be approached step-by-step:
🔸 Leverage existing structures.
🔸 If new construction is necessary:
▪️ Apply sustainable design principles
▪️ Optimize structural systems
▪️ Use locally sourced materials
▪️ Prioritize recycled and reusable content
▪️ Set clear embodied carbon reduction targets — and meet them
Whole-building Life Cycle Assessments (LCA) provide a carbon baseline and help compare material strategies.
Key metrics include:
▪️ Global warming potential (kg CO₂e)
▪️ Ozone depletion
▪️ Eutrophication
▪️ Non-renewable energy depletion
❌ Myth 5: Simulations are inaccurate and unnecessary.
✅ Reality: The goal of simulations isn’t perfect prediction — it's design optimization. Inputs like occupant behavior and weather can vary, but simulations remain powerful tools to:
▪️ Optimize capital and operating costs
▪️ Evaluate multiple viable design options
▪️ Guide decisions on lighting, insulation, glazing ratios, and overall performance
Final Thoughts
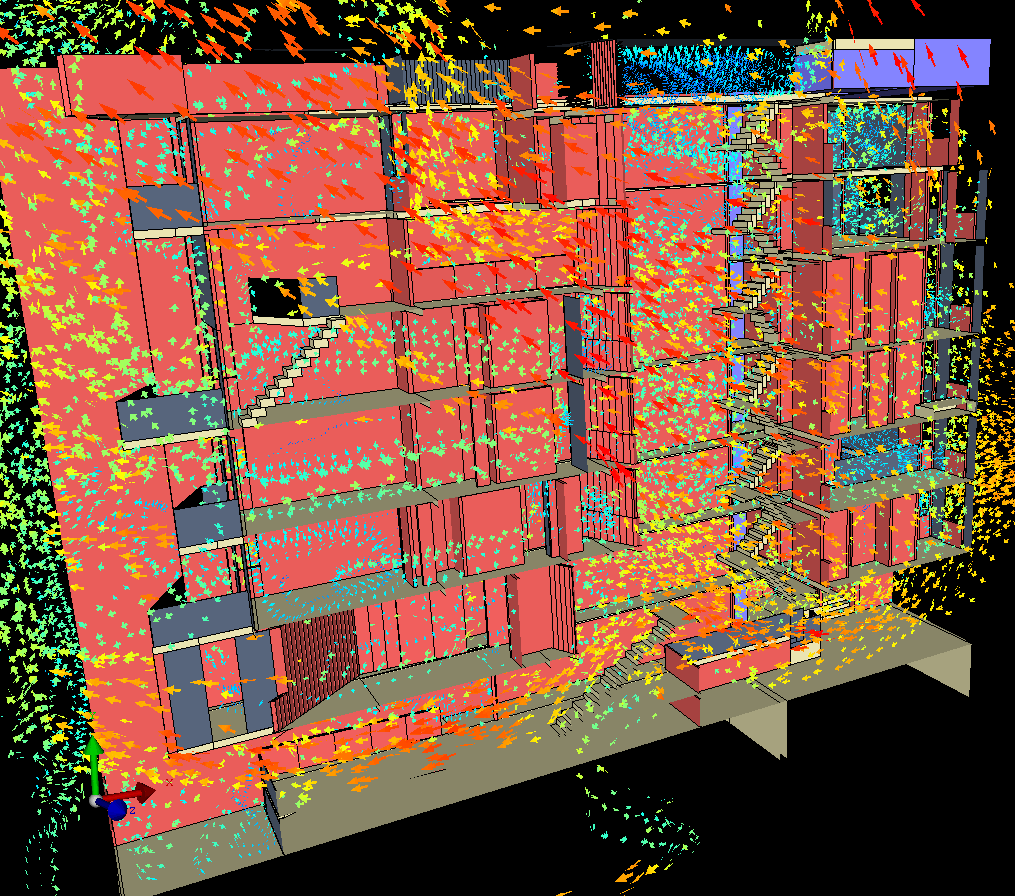
Buildings are becoming increasingly complex, and no one-size-fits-all solution exists. Climate, location, and programmatic requirements must drive tailored, optimized responses.
🎯 The future of sustainable design lies in breaking silos — blending data, design, and science — to create truly regenerative spaces that serve both people and the planet.
Tags
Related news
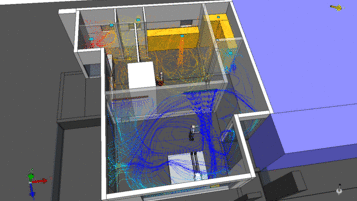
CFD in HVAC: Engineering Tool or Just Visualization?
Many people believe that CFD is used only to: Create colorful images for reports Provide visual illustrations for clients In...
View detail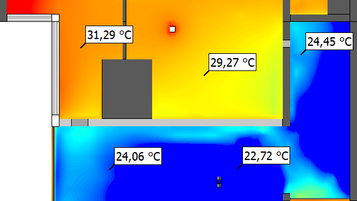
Why do occupants still feel uncomfortable even when the HVAC system is correctly designed?
In many office, hotel, and commercial projects, HVAC systems are designed strictly according to calculated capacity and airflow. However, once...
View detail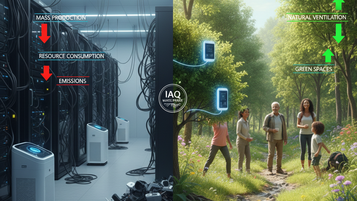
Air Quality: Standards Are the Branches, the Environment Is the Root
According to current documents, including IAQ white papers, one clear reality emerges:there is still no unified global standard for indoor...
View detail

